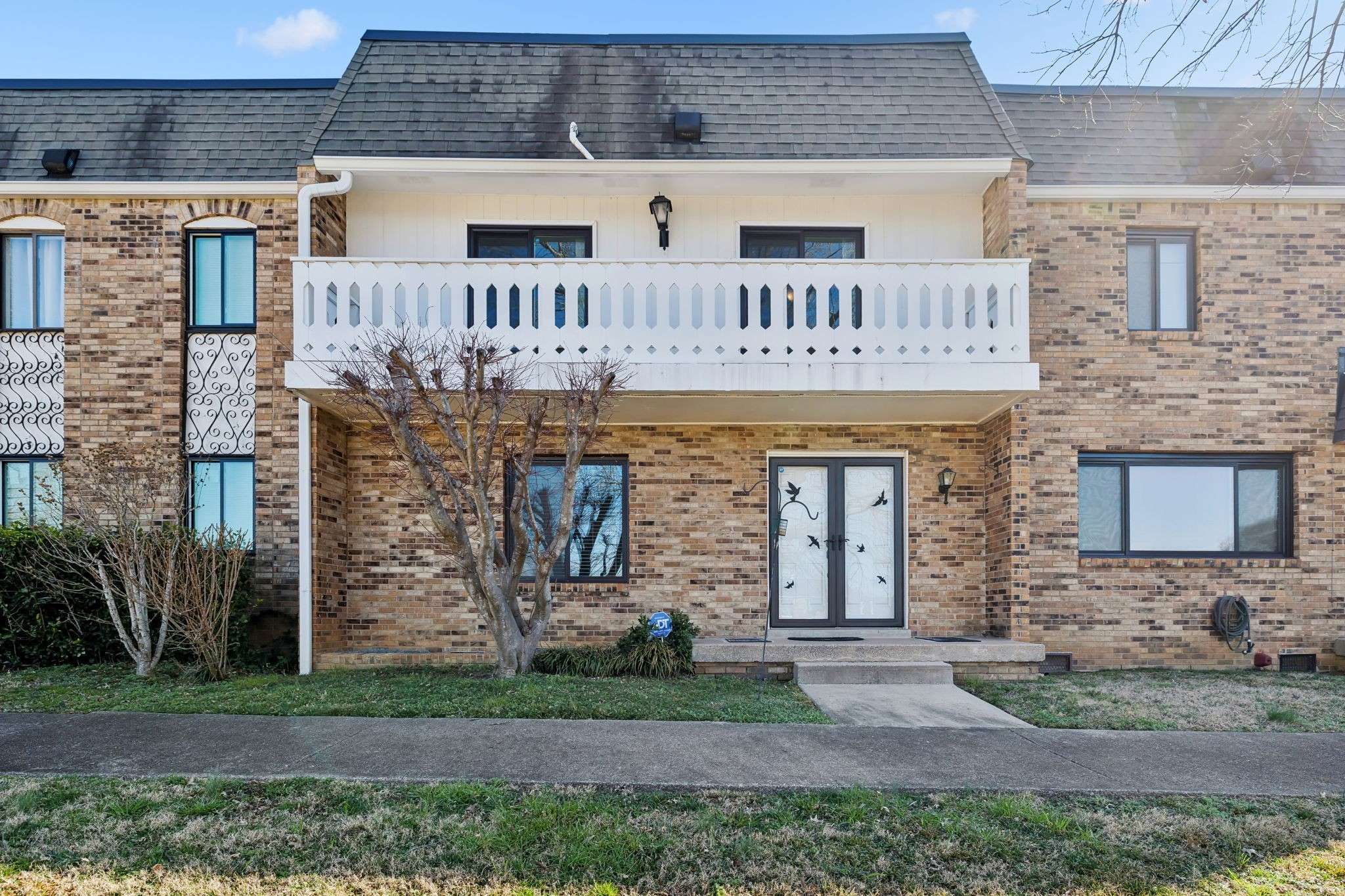202 Lake Chateau Dr Hermitage, TN 37076
UPDATED:
Key Details
Property Type Townhouse
Sub Type Townhouse
Listing Status Active
Purchase Type For Sale
Square Footage 1,872 sqft
Price per Sqft $160
Subdivision Lake Chateau
MLS Listing ID 2809260
Bedrooms 4
Full Baths 2
Half Baths 1
HOA Fees $270/mo
HOA Y/N Yes
Year Built 1973
Annual Tax Amount $1,463
Property Sub-Type Townhouse
Property Description
Location
State TN
County Davidson County
Interior
Interior Features Ceiling Fan(s), Entrance Foyer, Storage
Heating Central
Cooling Central Air
Flooring Carpet, Wood, Other
Fireplace N
Appliance Oven, Range, Dishwasher
Exterior
Exterior Feature Balcony
Utilities Available Water Available
Amenities Available Clubhouse, Pool, Sidewalks, Tennis Court(s)
View Y/N false
Private Pool false
Building
Story 2
Sewer Public Sewer
Water Public
Structure Type Brick
New Construction false
Schools
Elementary Schools Ruby Major Elementary
Middle Schools Donelson Middle
High Schools Mcgavock Comp High School
Others
HOA Fee Include Exterior Maintenance,Recreation Facilities,Trash,Water
Senior Community false




